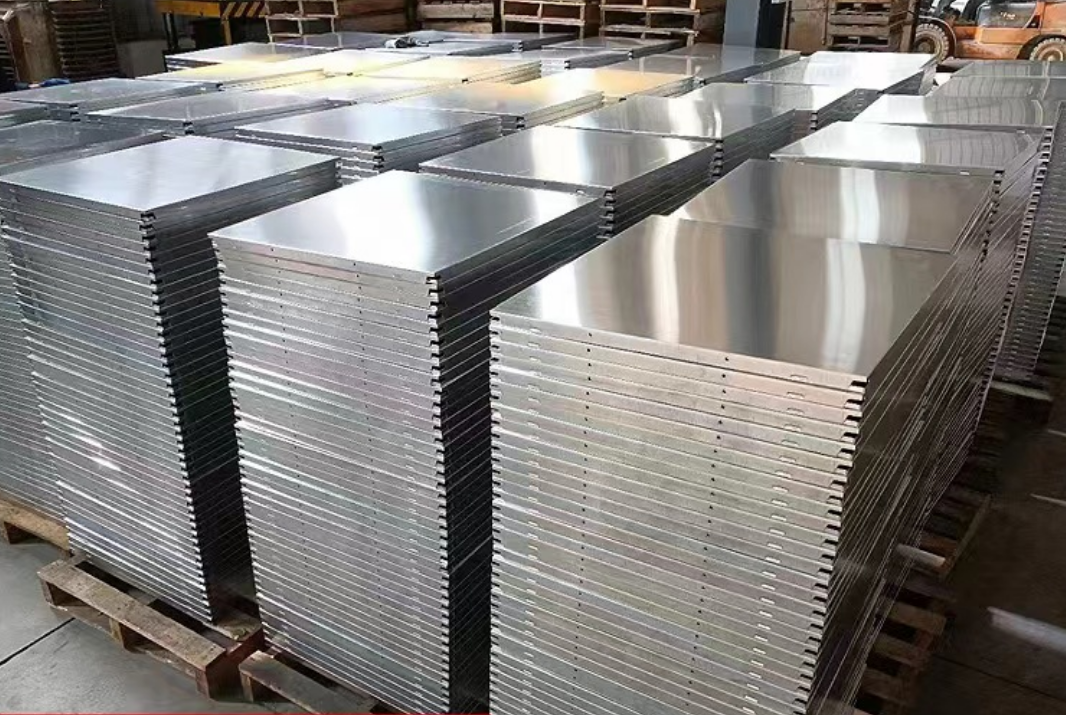installation steps
1. Bounce the thread
First, according to the elevation level of the floor, use a ruler to vertically measure the design elevation of the ceiling, pop it on the roof plate on the keel position line, and bounce the ceiling's elevation level line on the wall.
2. Install the main keel boom
After the ceiling has elasticized the horizontal line and the position line of the keel, the elevation below the boom can be determined. Then according to the position of the keel and the hanging spacing, the bolt-free end of the boom is fixed under the floor with an expansion bolt. The boom is generally It uses 6m of steel bars.
3. Install the main keel
After completing the first two tasks, assemble and match the nuts of the boom, install the hanging parts on the main keel in advance, and then insert the hanging parts into the main keel of the assembled hanging parts according to the position of the binning line. Install the boom bolts, then tighten the nuts, connect the main keel, and then install the connecting parts; then adjust the elevation and level; install the main keel in the hole, set and connect the fasteners.
4. Install sub keel
According to the split line of the sub keel that has been played, the triangular hanging piece of the sub keel is placed, and the wooden keel is used. The general spacing of the sub keels is 600mm; according to the main keel spacing specified in the design, hang the sub keel through the triangular hanging piece. On the main keel; if the length of the sub keel requires multiple continuations, the sub keel connector can be used to connect the sub keels while hanging them, straighten and fix them.
5. Install edge aluminum strips
The general specifications of the edge aluminum strips are: 25mm*25mm. The elevation for installing the suspended ceiling requires cement nails to be used to fix the edge aluminum strips around the wall.
6. Install aluminum gusset plate
When installing the ceiling aluminum gusset plate, you should press gently along the flanged parts in order. After the two sides of the square plate are completely inserted into the sub-keels, push them tightly. Be sure not to force the loading and unloading brutally, and then straighten the edge aluminum strips. Card fixed edge aluminum plate.
7. Install lights and vents
Generally, before installing the ceiling, a floor plan will be designed, so the final step is to arrange the lamps and vents according to the floor plan of the ceiling; while installing the aluminum gusset plates, make holes according to the sizes of the lamps and vents, and install the lamps. and ventilation.

Post time: Jan-18-2024





